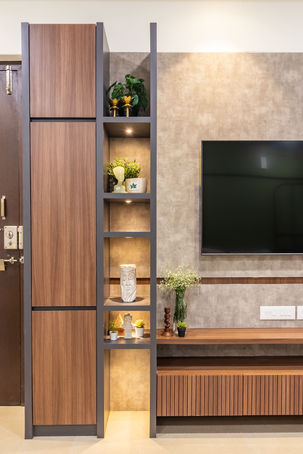The Earthen Aura
Lead Architects: Siddhi Nanivadekar, Madhuparna Sastakar
Carpet Area: 1200 sq.ft.
Year: 2024
Location: Pune, Maharashtra


The Earthen Aura, where vibrant colours of greens, yellows, and reds interplay with wood and concrete finishes to create a dynamic space. The breakfast counter boasts eccentric bright tiles, complimented by a green wall adorned with wooden mouldings, delivering a truly unique and captivating design experience. A striking glass and wood partition serves as a subtle yet sophisticated divider between the living area and the study room. Designed to maintain privacy without compromising openness, the partition allows natural light to cascade through, brightening the living space while preserving a sense of connectedness.
The study features a full-length table paired with open shelves above, creating a clean and functional workspace. In the corner, a cosy reading nook with MS rod-supported shelves and comfy seating offers the perfect spot to relax and unwind.



Designed for a teenager, this bedroom plays with bold shades of blue—from a striking headboard that seamlessly extends into wall paneling to sleek blue wardrobes. Light-toned wood elements soften the palette, adding warmth and balance. A concrete-textured wall introduces just the right touch of drama, creating a playful yet grounded space that reflects youthful energy with a mature edge.














