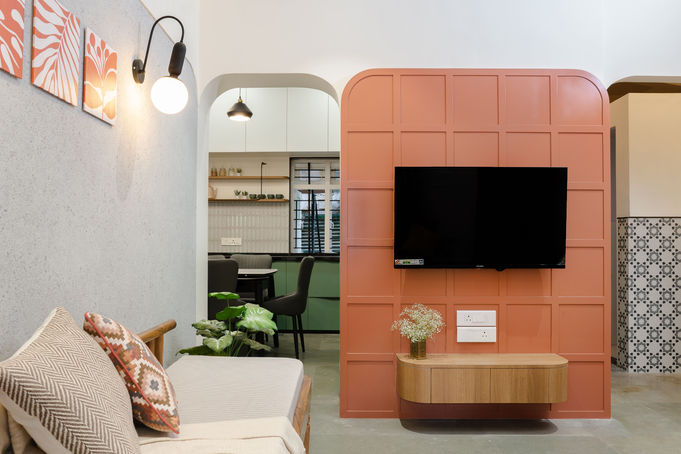The Arch Story
Lead Architects: Siddhi Nanivadekar
Carpet Area: 1800 sq.ft.
Year: 2023
Location: Pune, Maharashtra

This interior design project showcases a thoughtful fusion of contemporary minimalism with subtle ethnic nuances, creating a home that feels both modern and rooted in tradition. A defining aspect of the space is the strategic use of arches — a nod to traditional Indian forms. These curves soften transitions, introduce a sense of fluidity, and inject a playful, inviting character into the space. The arches act not just as visual connectors, but as sculptural elements that subtly elevate the spatial experience.To make the compact area feel expansive, we leaned on smart spatial planning and visual tricks: light-toned materials, minimal clutter, custom furniture scaled to the room, and layered lighting. These choices collectively open up the house, making it feel airy and larger than its footprint suggests.


The living room, though full of potential, posed a unique challenge: four structural openings and multiple niches fragmented the space, making it difficult to establish a cohesive layout. Our approach centered on reimagining these interruptions as opportunities — creating a design that embraces flow without overwhelming the senses. The thought was to make the TV unit the focal point without it actually occupying much floor space. A scarlet duco-painted panel brings a bold pop of color to the otherwise calm palette, while the adjacent grey textured wall offers a soothing contrast — grounding the space and balancing its energy. Seating has been custom-designed to suit the room’s compact dimensions. With decorative wooden legs and rails, the pieces strike a delicate balance between traditional charm and contemporary lightness, offering both comfort and visual ease.
The result is a warm, balanced space that seamlessly integrates cultural identity with modern-day sensibilities — a home that feels personal, practical, and effortlessly stylish.

This kitchen underwent a smart transformation — evolving from a cramped, dim space into one that is bright, efficient, and full of personality. By closing an underused opening, the platform was extended to include an additional cooking range and a long service counter, vastly improving storage and functionality.
To bring in natural light, a new door with an arched jaali opening to the backyard was added, creating a seamless indoor-outdoor connection. A pop of green in the under-counter storage brings freshness and vibrancy, balanced by soothing white tiles that keep the space light and airy.


Designed within a compact footprint, the space has been made to feel open and airy through the use of crisp white wardrobes that seamlessly blend into the walls, minimizing visual bulk and maximizing storage.
A bold pop of blue in the headboard introduces a refreshing contrast, infusing the room with character and vibrancy without overwhelming its calm palette. The result is a serene, light-filled retreat that feels both restful and visually engaging — a perfect balance of function and style in a small space.

























